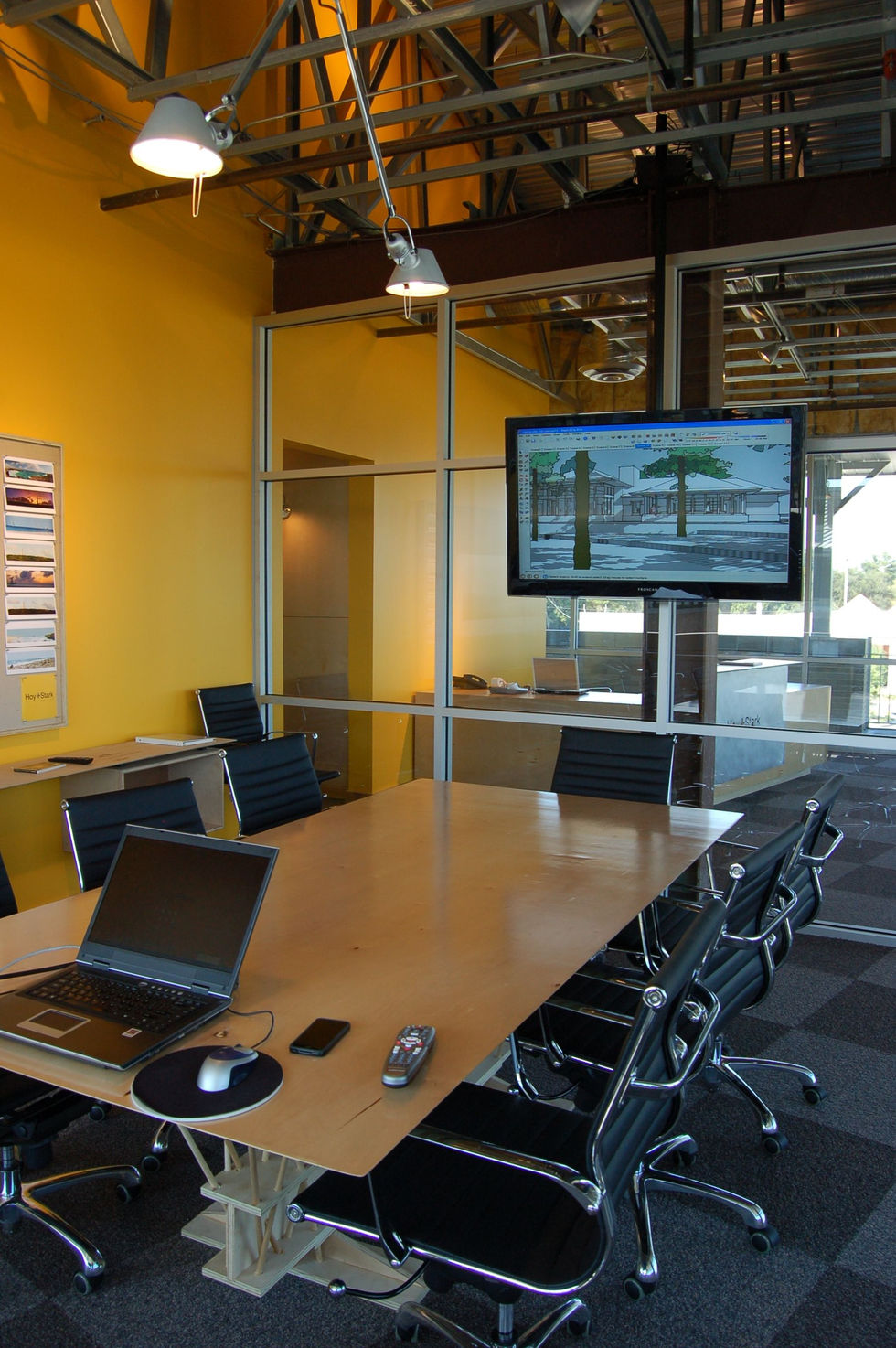
Hoy+Stark Studio
+HSA's business model is that of a team: we desired an environment where open and constant collaboration between team members were facilitated and encouraged. Beginning in a small 250SF studio where everyone was involved in the design space, we insisted that the new 2,200SF office would employ these same ideas and have the same feeling.
No private offices exist in the studio; we believe that the best work comes from an exchange of ideas between participants. All workspaces are designed to also be conferencing workspaces where real collaboration can happen between co-workers, consultants, and clients.
We also wanted an honest expression of the building elements, systems, and materials, utilizing simple construction techniques. This allows the actual in-place construction of the studio to be used as a tool in educating the clients in the vocabulary of architecture and the process of design. We believe a simple idea can be quite powerful - our studio serves as an excellent example.
The +HSA studio office is the proud recipient of a Faye Jones Alumni Design award. Jury members called the design of the office for a small architectural firm “characteristic of the type, and a good example: modest materials undisguised and accomplished with equally modest, but careful, details. Natural light is perhaps the greatest amenity, enhanced with an energizing use of color.”










